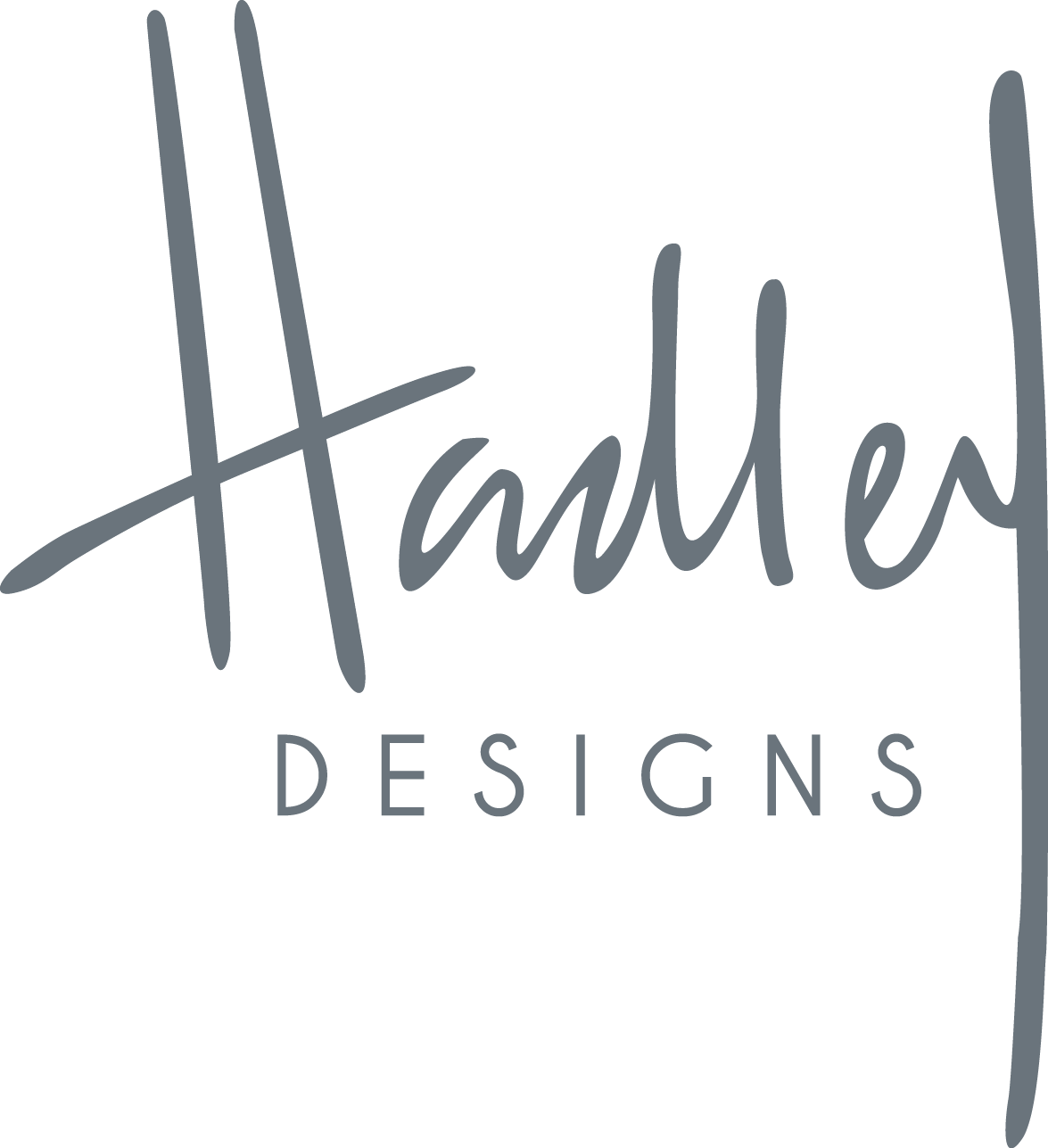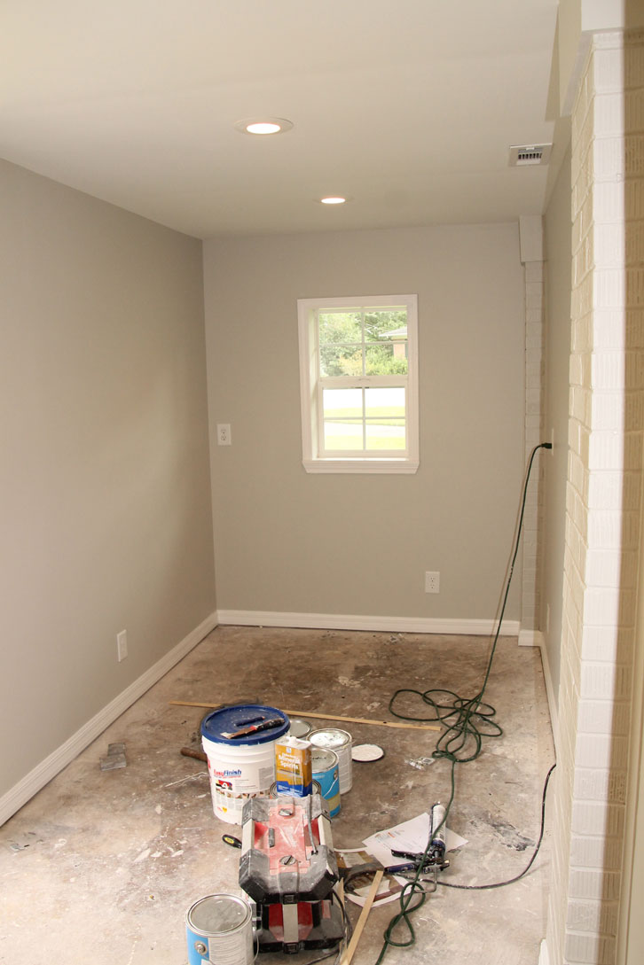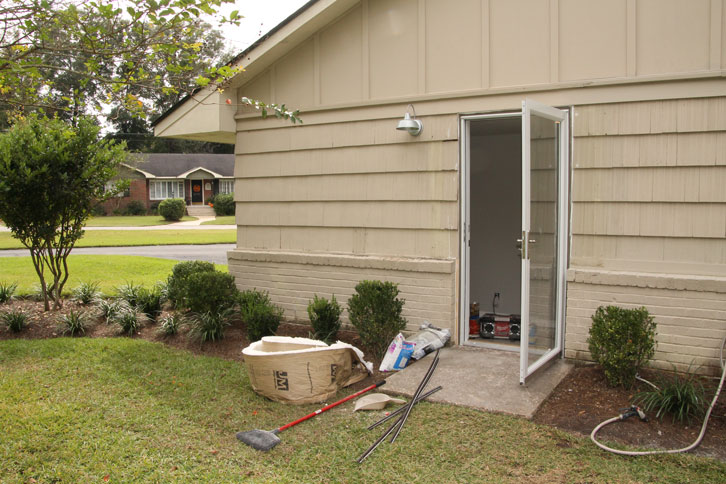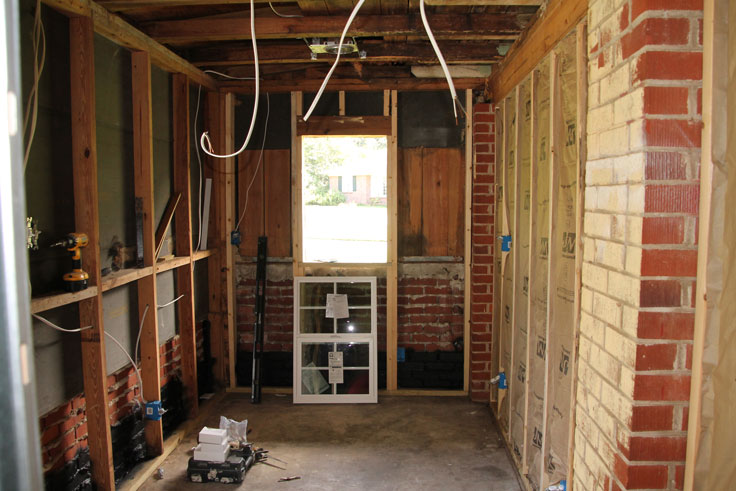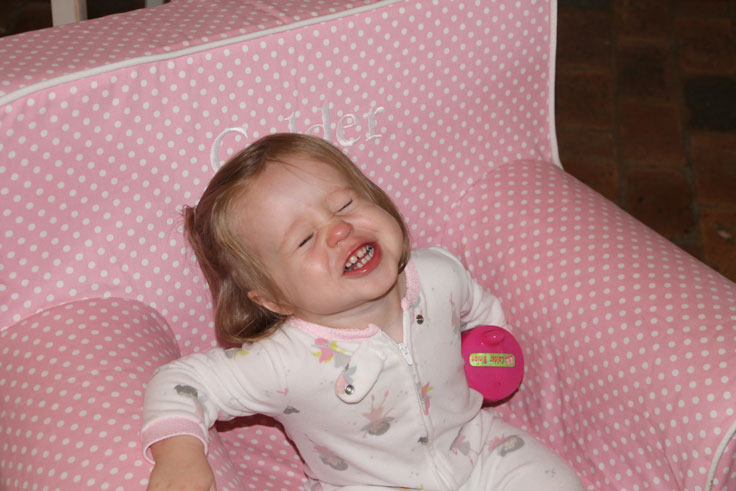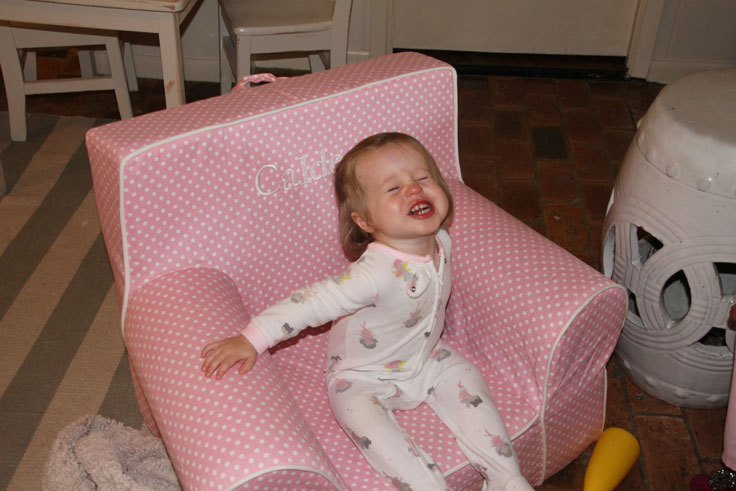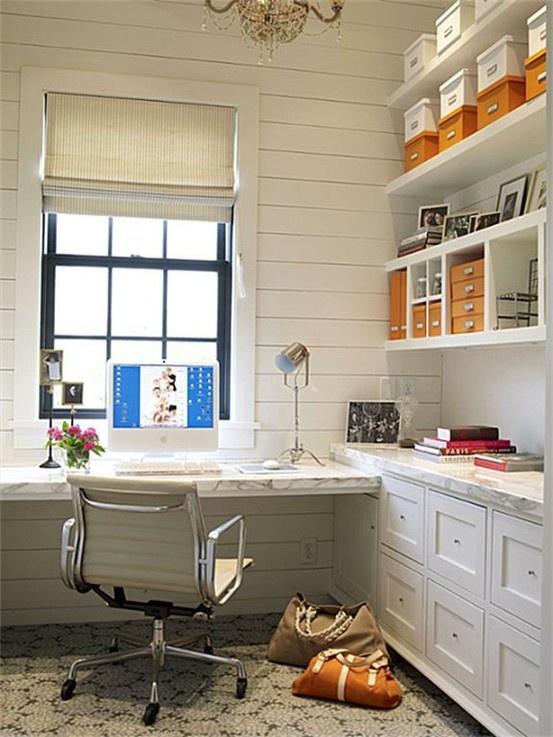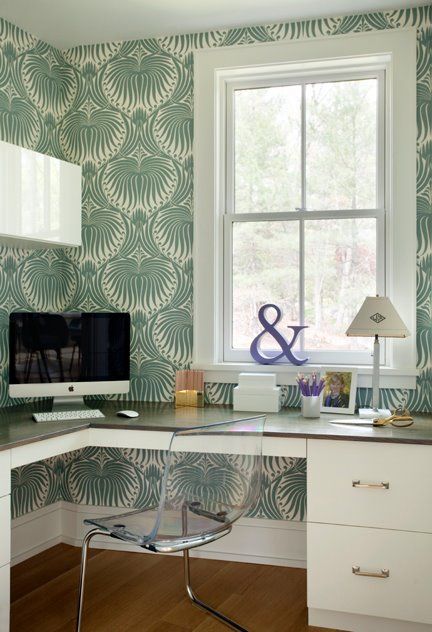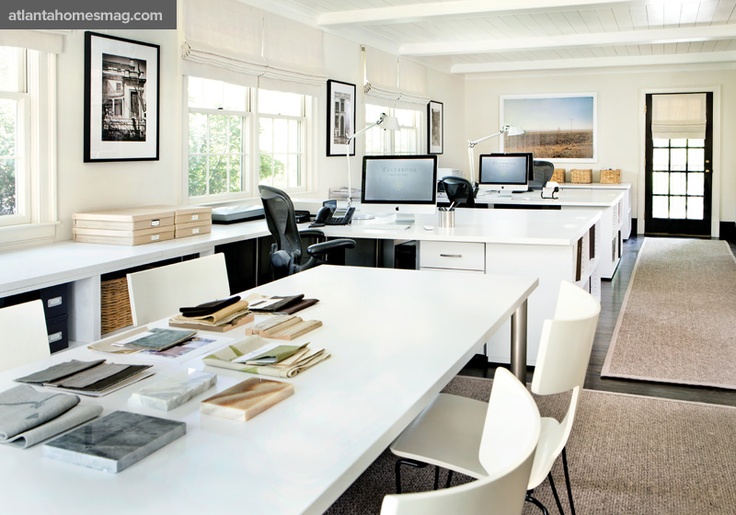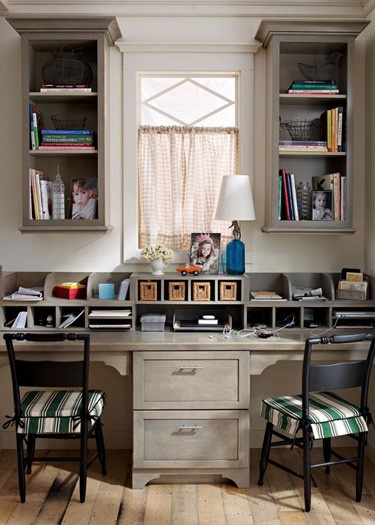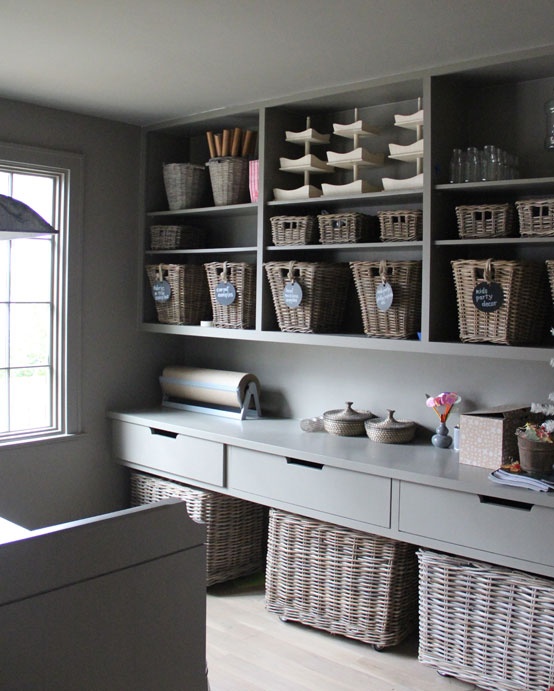 THE OFFICE (and connecting 1/2 bath) are FINISHED!!!!!!!!
THE OFFICE (and connecting 1/2 bath) are FINISHED!!!!!!!!
As of today, I'm no longer working in our kitchen or the guest bedroom! No words can say how THRILLED I am to have my own space to work and spread out.
Our handyman/contractor extraordinaire, Robert Shotlander and his assistant Aubrey (who are honestly more like family these days) did an AMAZING job. I can't say enough wonderful things about their work and attention to detail. They were here for 2-3 weeks straight (see the before pics here...they really started from scratch). I cannot believe this used to be the disgusting (this word deserves to be bold, trust me), bug infested storage room for Bruner's tools and lawn equipment.
I feel like a kid on Christmas morning! It's everything I desperately needed in order to keep my work and life together. And it turns out Bruner's likes his new, real shed even more, so it was a win-win situation.
Of course, there are some loose ends that aren't finished like the wall decor...I want to add an inspiration board/bulletin board as the back splash underneath the bottom shelf. I'd also like to add some kind of simple window treatment, and the awning will be here next week, etc. BUT...those details mean nothing to me right now—I finally have space to breath!
 Here's a peek at the connecting half bath below (separate post coming soon). There's a closet door separating the two rooms, and that bathroom also leads out into our den. I love having access to the outside (especially when I come and go during the day) AND to the house, so I'm right there anytime too!
Here's a peek at the connecting half bath below (separate post coming soon). There's a closet door separating the two rooms, and that bathroom also leads out into our den. I love having access to the outside (especially when I come and go during the day) AND to the house, so I'm right there anytime too!

Love the exposed brick, which was a hidden treasure we found when gutting the room.
/ 
This cabinet was a must for storage. It holds all of my binders (I'm a huge binder junkie/dork), paper samples and books. I can't wait to get in and have time to organize everything, but for now, it's all there and in ONE place which is what matters!
 Someday I'll get around to making pretty printed labels for those binder spines...someday...
Someday I'll get around to making pretty printed labels for those binder spines...someday...

I found these old hand-crafted letters at Charles Phillips Antiques a few weeks ago. I spent a good 30 minutes digging through a huge bucket in a hot barn for these treasures...so we will definitely need to find them a home here soon....
Outside entrance is in progress.. The awning will be installed next week and we're adding some stones with mondo grass...

And Calder says:
"That's it for now folks! We need to get back to our real work."
 I didn't show a before/after picture of the office, so here's the best I can do! The "real" before picture didn't have a a window (which changed the entire room), new insulation and of course, no electrical/lighting/etc. What a far way we came in 2/3 short weeks! This project taught me so much, but primarily about the power of space. Although small, when done right, a small space can be just as efficient as a large one.
I didn't show a before/after picture of the office, so here's the best I can do! The "real" before picture didn't have a a window (which changed the entire room), new insulation and of course, no electrical/lighting/etc. What a far way we came in 2/3 short weeks! This project taught me so much, but primarily about the power of space. Although small, when done right, a small space can be just as efficient as a large one.